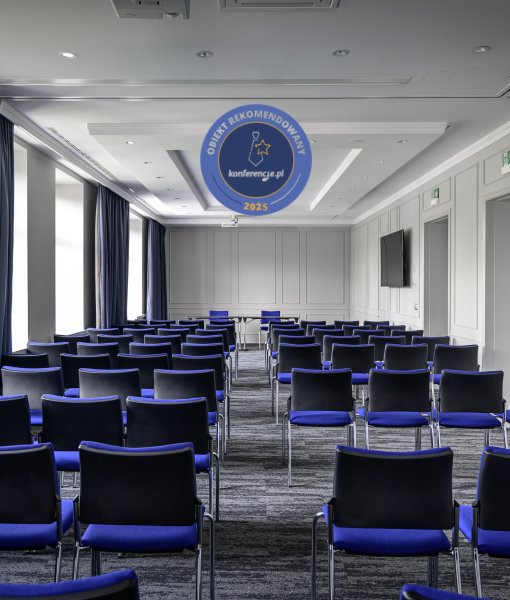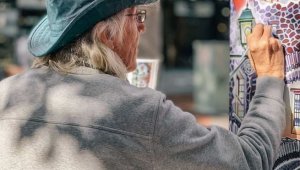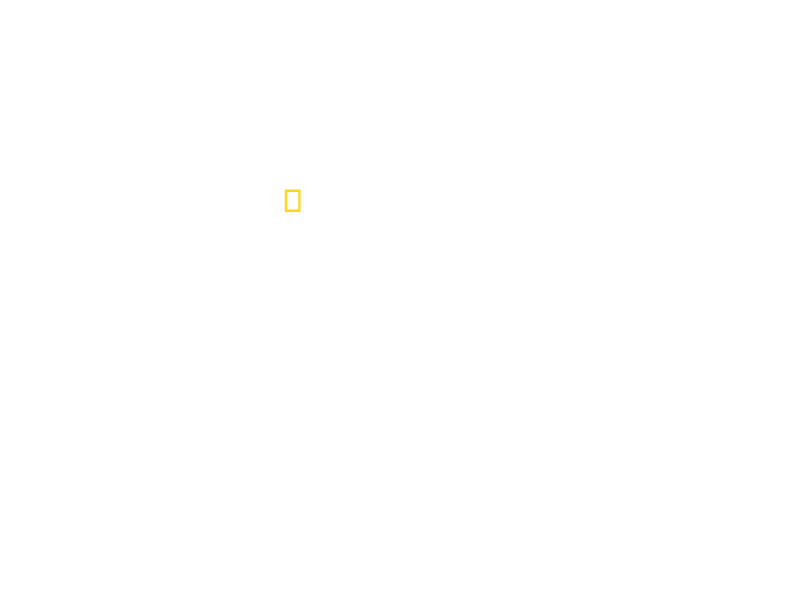Inspired by the past, we have created a unique space for holding conferences. The stylish, professional art déco business centre is located in the historic part of the beautiful Villa Marilor, where the greatest minds of the elite of the times met in the interwar period.
To honour the memory of the Zakopane artists connected with the history of the town and the Villa, we named the rooms after Stanisław Ignacy Witkiewicz - Witkacy, Antoni Kenar and Wojciech Kossak. Inspired by tradition, we have created a unique space for holding conferences.
Conference
rooms
The business centre of the Nosalowy Park Hotel is a space designed in the art déco style, ideal for small conferences and business meetings requiring an elegant setting. In the centre there is a perfectly equipped conference room with an area of 100 m2 (which can be divided into two smaller rooms), a stylish boardroom for 8 people, and a catering zone.


Room equipment
- Screen
- Wired Internet
- Air conditioning
- Microphone
- Modular walls
- Rostrum
- Stationary sound system
- Technical staff
- DVD Player
- Floor
- Projector
- Blackout

- 64m2
- max. 74
- 74
- 38
- 24
- 50
- 24
- 40
- 64m2
- max. 74
The Witkacy Room is ideal for holding intimate parties, banquets and conferences for up to 60 people. The comfortable, air-conditioned room equipped with a laser projector and screen is located on the first floor of the historic part of the hotel. It is possible to connect it with the Kossak room.
- air conditioning
- stationary sound
- internet access
- flipchart
- daylight
- darkening
- screen
- projector
- slide projector
- equipment TV / Video
- microphone

- 23m2
- max. 8
- 8
- 23m2
- max. 8
The boardroom, named after the artist, Antoni Kenar, is ideal for holding elegant and inspiring business meetings for up to 8 people. Equipped with a monitor and sound system, it is located on the first floor of the historic part of the hotel.
- air conditioning
- stationary sound
- internet access
- flipchart
- daylight
- darkening
- screen
- projector
- slide projector
- equipment TV / Video
- microphone

- 49m2
- max. 64
- 64
- 40
- 24
- 30
- 28
- 40
- 49m2
- max. 64
The Kossak Room is ideal for holding parties and banquets for up to 60 people. In addition, the room has a floor with a surface area of 25 m2. The comfortable, air-conditioned room equipped with a laser projector and screen is located on the first floor of the historic part of the hotel. It is possible to connect it with the Witkacy Room.
- air conditioning
- stationary sound
- internet access
- flipchart
- daylight
- darkening
- screen
- projector
- slide projector
- equipment TV / Video
- microphone

- 113m2
- max. 147
- 147
- 78
- 80
- 56
- 100
- 113m2
- max. 147
Elegant conference room with an area of 100 m2 suitable for conferences and banquets for 120 people, located in the immediate vicinity of the viewing terrace. The room has a floor of surface area 25m2. The room equipment can be arranged in any way that suits the nature of the meeting and the individual needs of participants.
- air conditioning
- stationary sound
- internet access
- flipchart
- daylight
- darkening
- screen
- projector
- slide projector
- equipment TV / Video
- microphone
Ask for a room
Quality requires experience
Experience in organizing meetings, modern conference equipment and dedicated staff guarantees quality The historic Villa Marilor is a unique setting for your event. An additional advantage is the location in the very centre of Zakopane, which ensures excellent access to every important part of Zakopane.



















